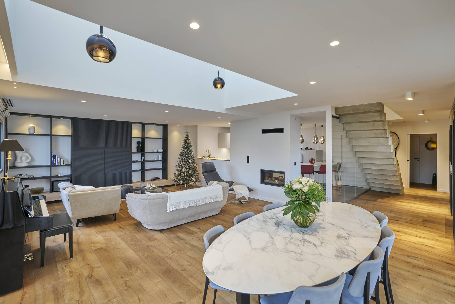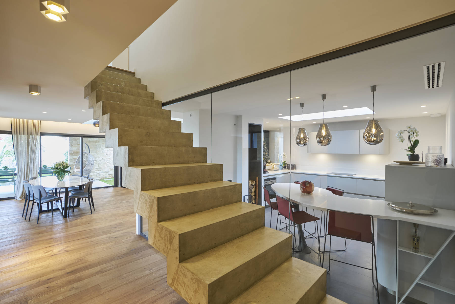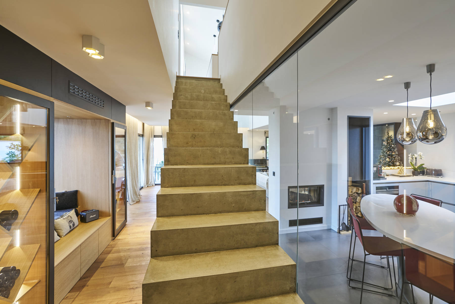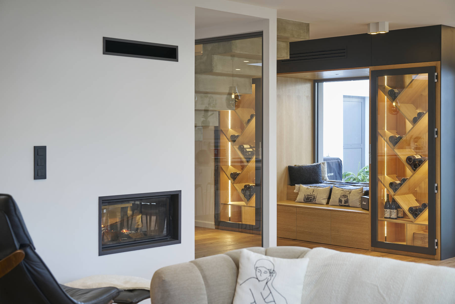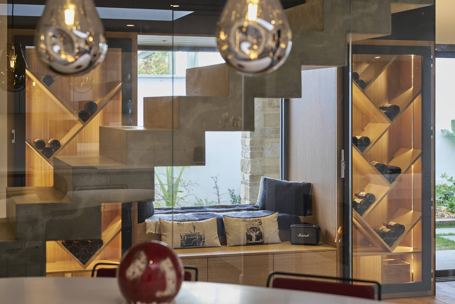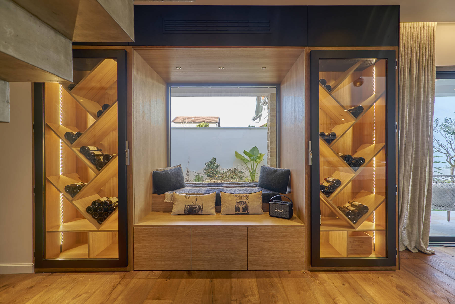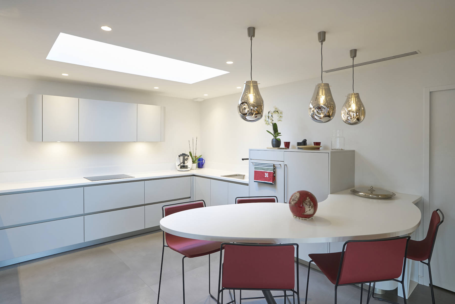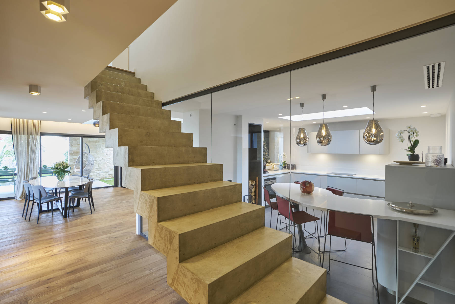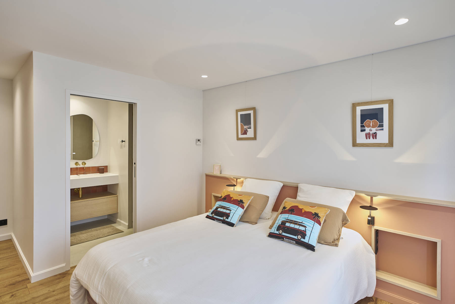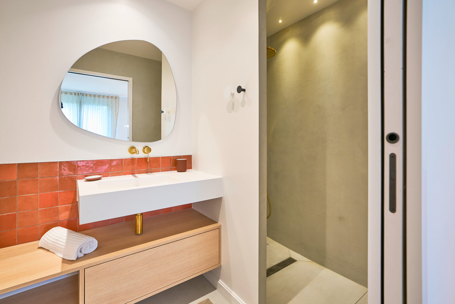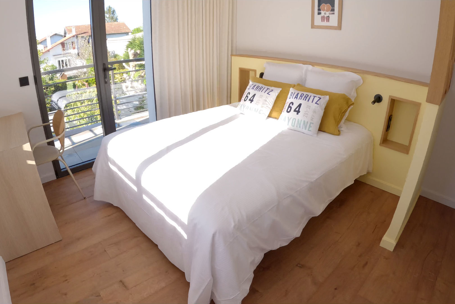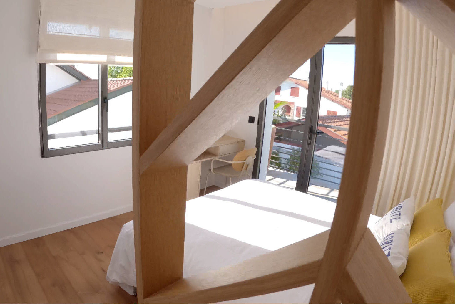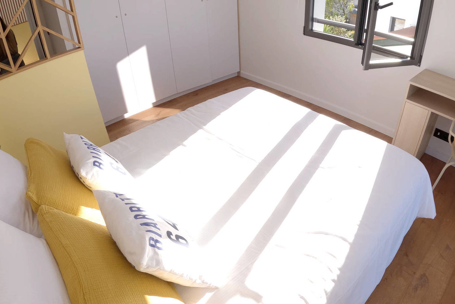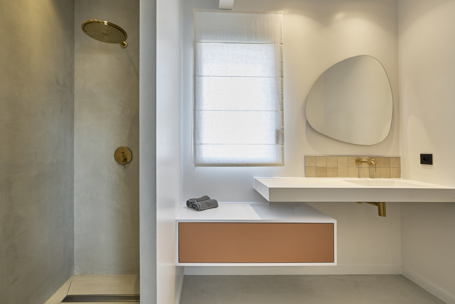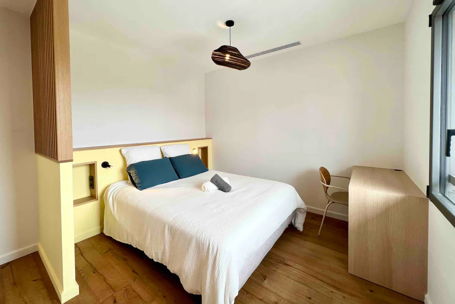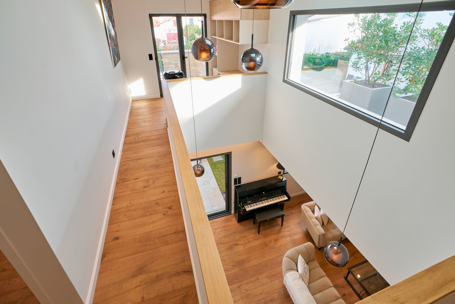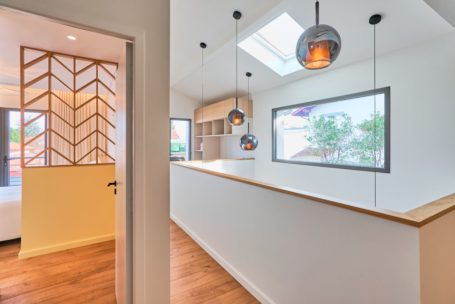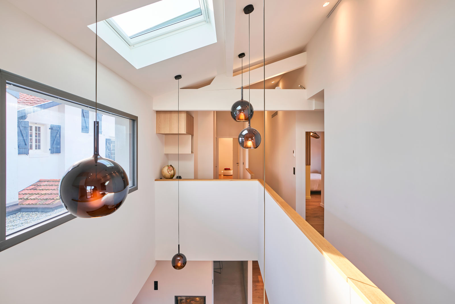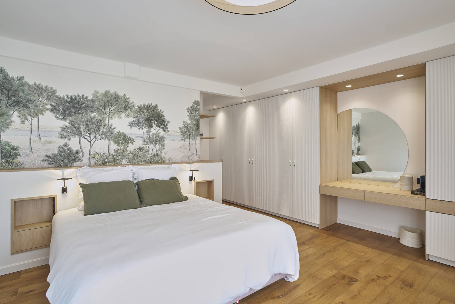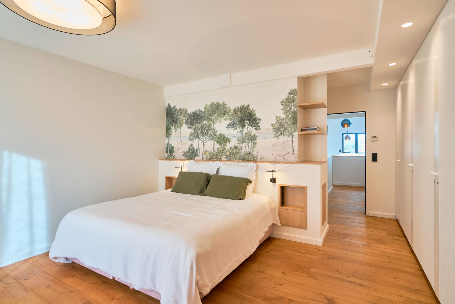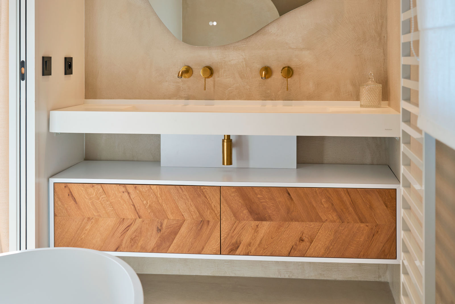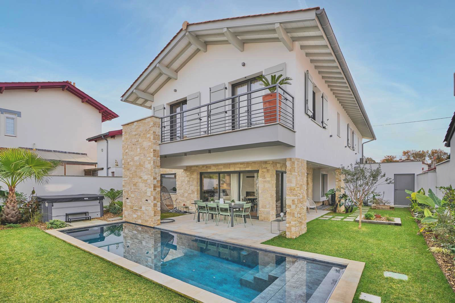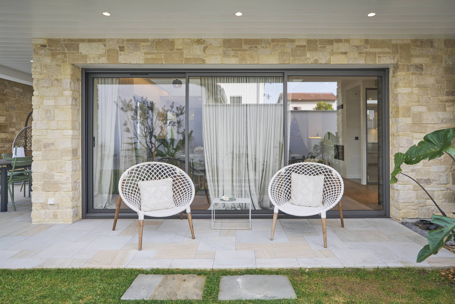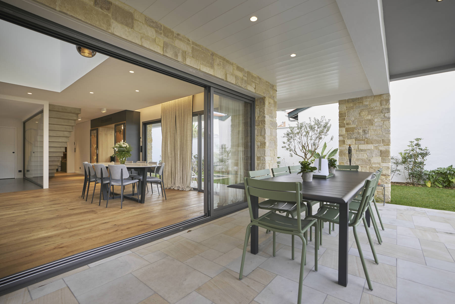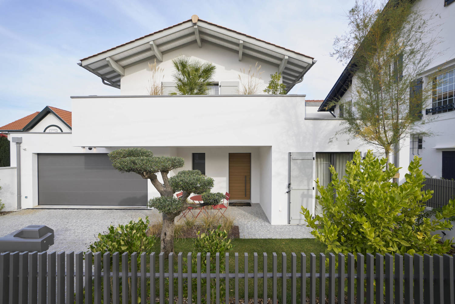Architect-designed villa with neo-Basque inspiration, conceived according to Feng Shui principles, is organized around four main areas :
- A spacious ground floor living area with a lounge, dining room, and kitchen,
- A master bedroom with an en-suite shower room on the ground floor,
- The upstairs sleeping area with two bedrooms, a shower room, a master suite with a bathroom, and a study area,
- The outdoor spaces with sheltered terraces, a swimming pool, spa, landscaped garden, and parking spaces.
Area : 200m2
Capacity : 8
Bedroom : 4
Garden/Terraces : landscaped/2
Shower rooms/Bathroomsn : 3
Swimming pool : 1
Spa : 1
Fireplace : 1
Parking : 2
Discover the various facades of Villa Sabaou
Click on an animal to discover the facade
THE GROUND FLOOR
On the ground floor, facing the pool and spa, are the living area and the fully equipped kitchen.
On the ground floor, an entrance with a closet and guest toilet leads to:
- on one side, a master bedroom,
- and on the other side, a spacious living area including an open kitchen, a living room, a dining area, and a relaxation space.
The villa features a spacious and elegant living room with a chaise lounge, a sofa, and an armchair where you can relax and watch TV, which is discreetly hidden behind the panels of the bookshelf.
You can also unwind on a hanging bench overlooking the garden or let yourself be carried away by the notes of a tune you can freely play on the piano, all while being wrapped in the warmth of the fireplace during the cooler seasons.
Enjoy your meals in the dining room or under the covered terrace beside the pool, both equipped with tables seating eight guests.
This living space is bathed in light thanks to the double-height ceiling and the large windows that open onto the covered terraces, the pool, the spa, and the landscaped garden.
Kitchen
Open to the living room, you'll enjoy a fully equipped kitchen with a sleek and functional design.
You'll share convivial moments around the central snack table in the kitchen, from which you can admire the architectural lines of the Villa and, during cooler seasons, watch the fire crackle in the fireplace.
A pantry at the rear includes a second (American-style) refrigerator, a washing machine, and a dryer.
Master bedroom
On the ground floor, an entrance leads to a master bedroom with a queen-size bed (160 cm), an en-suite bathroom with a walk-in shower, a walk-in closet, a desk, and a television.
The upper floor
Upstairs, there are two bedrooms and a shower room, as well as a master suite with a bathroom.
Two bedrooms
Upstairs, you'll find two beautiful bedrooms sharing an independent shower room with a walk-in shower and toilet.
Each bedroom features a queen-size bed (160 cm), a walk-in closet, and a desk area.
One of the two bedrooms has a balcony offering a stunning view overlooking the pool and garden.
Aworkplace
A workspace equipped for remote work overlooks the double-height living area and has access to the balcony shared with the bedroom.
Master suite
A true haven, secluded from the rest of the upper floor, this living space dedicated to parents combines comfort and design in a sleek and elegant style.
The room features a king-size bed (180 cm), a spacious walk-in closet, a vanity unit, and an en-suite bathroom with a bathtub and a shower.
A sliding glass door opens onto a large south-facing terrace.
THE LANDSCAPED GARDEN
A swimming pool, a spa, and a large shaded terrace are surrounded by a landscaped garden.
Swimming pool, spa, terrace
You’ll enjoy a beautiful swimming pool lined with a 3D-effect liner in shades reminiscent of Balinese stone, filled with ultra-soft, magnesium-treated, heated water.
You can swim laps thanks to the counter-current system before relaxing in the adjoining spa.
Share aperitifs and meals or simply unwind under the covered terrace beside the pool, which opens onto a stunning landscaped garden—a subtle blend of local and tropical plant species, complete with a tranquil zen corner.

